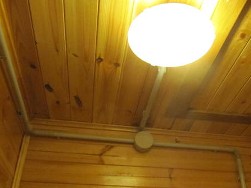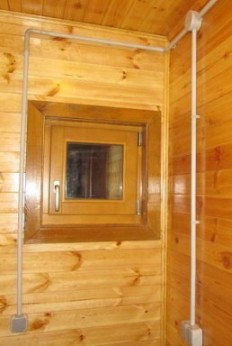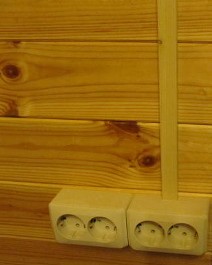Categories: Featured Articles » Electrician at home
Number of views: 39782
Comments on the article: 2
Installation of electrical wiring in a wooden house
 The specifics of installing electrical wiring in a wooden house is that wood is a combustible material. Therefore, any malfunction associated with a short circuit, overloading of cable lines and their overheating can lead to fire and fire.
The specifics of installing electrical wiring in a wooden house is that wood is a combustible material. Therefore, any malfunction associated with a short circuit, overloading of cable lines and their overheating can lead to fire and fire.
Therefore, the features of installing electrical wiring in a wooden house are as follows: hidden wiring - either in metal pipes, or according to the outline of the plaster. Open wiring - strictly either in a corrugated pipe, or in boxes, or on rollers.
In addition, the installation of switches and sockets on wooden walls is possible only when using insulating linings made of material that does not spread combustion. Often such linings come with electrical products.
Well, of course, in a wooden house, protective grounding, a carefully selected setting for overcurrent protection (automatic machines) and reliable electrical contacts in switchgears and junction boxes are of particular importance. Read about this type of safe wiring device here: Wiring in a wooden house
The steps for installing electrical wiring in a wooden house are as follows:
1. Indoor track preparation.
For open wiring, this will be the installation of cable channels, clips for attaching a corrugated pipe or rollers. For hidden wiring in metal pipes, this will be the installation of special clamps and fastening of the pipes themselves, and for wiring according to a sketch of plaster, this will be done. As fasteners, ordinary wood screws with large carvings or ordinary thin nails are used.
Installation of the route should be done according to preliminary graphic marking, or along strings of twine or fishing line. The sections of the route must be strictly vertical or horizontal, and transitions are performed only at right angles. This is especially true for hidden wiring, for which it is advisable to draw up a detailed plan for the passage of cable routes in advance.
2. Input.
The cable entry in the vast majority of cases is performed by a branch of the power transmission line. Used for this SIP wire and related fittings. Since the SIP is not very convenient for cutting and connecting inside the shield due to its high rigidity, this wire is often not pulled into the house by installing a box with a two-pole circuit breaker on the outside of the wall to protect the cable in the wall penetration. SIP is connected to the upper clamps of the external box, and, for example, the usual VVG-ng leaves the lower clamps through the wall penetration. In this case, wall penetration is carried out according to the rules described below.
3. Laying cable lines in a wooden house.
 For both hidden and open wiring, cables of the VVG-ng brands (preferably with the ls index) or NYM are suitable. If we are dealing with boxes, then we measure sections of cable lines in advance, pack them in the corresponding section of the box and close the lid. It should not be forgotten that the percentage of filling the space of the box, albeit not strictly, but is normalized at about 50%.
For both hidden and open wiring, cables of the VVG-ng brands (preferably with the ls index) or NYM are suitable. If we are dealing with boxes, then we measure sections of cable lines in advance, pack them in the corresponding section of the box and close the lid. It should not be forgotten that the percentage of filling the space of the box, albeit not strictly, but is normalized at about 50%.
To make sure that this is not in vain, try experimentally closing the lid of the box, which is clogged to the eyeballs, especially if there are angular transitions. This task is practically impossible. But in any case, and especially with a large number of cables being laid, the boxes that are available, for example, in the Legrand product range and which allow you to lay the cables alternately, without fixing the cover, will be very convenient.
If we carry out hidden wiring in pipes, then, having installed pipe sections in the clamps, we carry out the stretching of measured cables. If necessary, use a broach made of steel wire.Pulling the cable through the section, install the sleeve and repeat the operation with another section. Thus, we repeat the operation until the entire line is mounted.
Rollers for mounting open wiring rarely used today. They are inconvenient to use for the installation of stranded and thick cables. And when using single-core wires, such as RKGM or specialized twisted wire for retroconductingIt is impossible to lay several cables beautifully on one line. Therefore, wiring on casters today is, in most cases, just a “chip” that adds style.
However, if there is only one line of thin wire in the area, the installation will be extremely simple. A roller is inserted into the loop of the twisted wire, which holds the cable line, maintaining the standard distance from the combustible wall.
When installing on a plaster sketch, it is easiest to use special plastic brackets with nails included for them.
If the open wiring is mounted in corrugated pipes, then, as a rule, the cable is pulled into the pipe before the start of installation and is cut into size in place already together with the corrugation. In all cases, do not forget that each cable line should be marked: subsequently, the installer should be able to figure out where and where each cable goes from.
4. Wall penetrations.
Wall penetrations and their execution are normalized for the following reasons: the penetration space is limited, the heat sink in it is difficult. Therefore, during overload or short circuit there is an obvious risk that it is within the limits of wall penetration that an unacceptable overheating will occur. And for wooden walls, such a situation is fraught with fire and fire. Therefore, during installation, it is necessary to ensure the fire resistance of each wall penetration, and in addition, to exclude the possibility of the spread of fire through these penetrations in the event that a fire does occur.
On the other hand, such a phenomenon as shrinkage of walls and building structures has long been known in construction. Shrinkage is a deformation caused by operating time and other factors that are difficult to record. However, these deformations can theoretically cause damage to the cable in the wall penetration. Therefore, wall cable penetration also needs mechanical protection against damage.
In total, wall cable penetration in a wooden house is carried out in the following sequence: a through hole is drilled, inside of which a steel tube is installed, having a length in size of the wall. Cables are pulled through the tube, and subsequently the remaining internal space of the tube is filled with refractory material - asbestos filament, special refractory foam or just cement mortar.
The tube itself, if we approach the issue quite strictly, must be grounded (however, this requirement is often not complied with - it is difficult to ground each tube in each penetration, and the danger posed by an ungrounded tube is minimal).
5. Installation of junction boxes, socket boxes and switchgears.
If we carry out covert wiring using metal pipes, then before sewing up walls and pipes, care must be taken to bring out all the necessary cables. In the place where the cables exit, holes should be prepared for installing the socket boxes and branch boxes. Where the switchboard will be installed, holes will also be required. Moreover, if the bill is a bill, then the holes will have an arbitrary shape, and their edges will need to be hidden under a layer of protective material, so as not to damage the insulation of the cables.
And if the shield is built-in, then the hole in the casing should be of strictly defined sizes and shapes, allowing the shield body to be installed, provided that the shoulder of the shield completely conceals the edge of the hole underneath.
To make holes for the socket and branch boxes, you should use the circular saws (crowns) on the tree. The main thing is to act very carefully so as not to damage the cables.
After the wall sheathing is completely completed, and the necessary holes are prepared, the boxes, socket boxes and he himself are installed directly input switchboard.
 If hidden wiring is carried out according to the outline of the plaster, it is better to give preference to sockets, switches, boxes and distribution boards of overhead execution. It is not only difficult to make holes for mounting concealed elements in a solid wooden wall, but it is also unsafe in the future from the point of view of firefighters and builders.
If hidden wiring is carried out according to the outline of the plaster, it is better to give preference to sockets, switches, boxes and distribution boards of overhead execution. It is not only difficult to make holes for mounting concealed elements in a solid wooden wall, but it is also unsafe in the future from the point of view of firefighters and builders.
Therefore, the cables in the places of future installation of the elements are simply brought out. The housing of the distribution board is installed, insulating pads for sockets and switches are installed (if any, since if there is a plaster sketch, such a lining is not necessary). Are placed junction boxes, cables in which you can immediately connect, and close the box itself. All other work is done after the interior decoration.
As part of wiring on casters, in cable channels and in a corrugated pipe, only electrical products of overhead design are used. Insulating pads for sockets and switches are simply required here.
The use of elements such as corrugation, rollers, or cable channel, suggests that the finish of the wooden walls will not be made, which means that there is nothing to wait: in one go, switches, sockets, lamps, junction boxes, an input panel are installed. Connections and exclusions are made almost immediately - the installation of electrical wiring takes a shorter period of time, although the open wiring is hardly inferior to the hidden wiring in terms of labor intensity.
For hidden wiring, all of the listed works can be distinguished in a separate stage, to which they proceed after the interior decoration is completed.
6. Installation of sockets, switches, lamps; implementation of exceptions.
There are no specific tricks at this stage. Here is a clean room with a finished finish. It is necessary to carefully connect and install devices, connect fixtures and turn off the input shield. All this must be done in strict accordance with color coded cable cores, first of all, because then it will be easier to maintain and repair all this.
All these works are best done after finishing because during the finishing work for sockets, lamps, switches and panels there is the possibility of damage and damage.
7. Installing the grounding device.
The PE and N buses in the input shield must be connected by a jumper, and the PE bus serves as the main grounding bus (GHS). This means that it must connect to grounding device (Memory).
This device is located in the ground near the wall of the house. Physically, it usually consists of three or more steel bars with a diameter of 16 mm and a length of 3 m, interconnected using a welded strip 4 to 40 mm. The charger is completely located in the ground, the rods are arranged vertically, and for connection with the flooring board the same strip of 4 by 40 mm is displayed on the wall of the house. Painting that part of the memory that is located in the ground is prohibited.
A single-core wire with a cross section not less than the cross-section of the input cable should be used to connect the charger and GZSh, and it should be connected to the charger bus using a cable lug and a bolted connection.
Upon completion of installation work, the electrical resistance of the charger should be measured and be no more than 8 ohms for a single-phase 220 volt network (4 ohms for a three-phase 380 volt network).
Alexander Molokov
See also at e.imadeself.com
:
