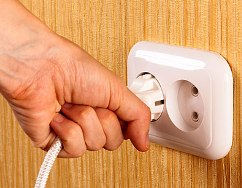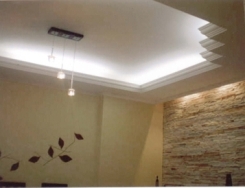Categories: Featured Articles » Electrician at home
Number of views: 37257
Comments on the article: 3
Cable routing in the living room
The article discusses various ways of laying hidden wiring in an apartment.
 Apartment renovation can only begin after all issues regarding the installation of new wiring have been resolved. To do this, put on the plan of the apartment the proposed arrangement of furniture. If you intend to purchase new furniture, you must accurately find out its dimensions. After arranging the furniture on the apartment plan, they determine places for installing sockets and switches. It is always necessary to provide several backup outlets. Even if they are covered with furniture.
Apartment renovation can only begin after all issues regarding the installation of new wiring have been resolved. To do this, put on the plan of the apartment the proposed arrangement of furniture. If you intend to purchase new furniture, you must accurately find out its dimensions. After arranging the furniture on the apartment plan, they determine places for installing sockets and switches. It is always necessary to provide several backup outlets. Even if they are covered with furniture.
The hardest thing to decide on wall lights (sconces) near bedside tables, as they are rigidly attached to the bed. In the place where the cable exits the wall for connecting the sconce, it is convenient to put a small installation box into the wall, into which you can hide the cable during wallpaper gluing (cables sticking out of the walls during painting work make it very difficult to align the walls). But you need to be sure that the box completely closes the sconce and does not interfere with its installation.
Sometimes the furniture arrangement project with the definition of places for outlets is carried out by designers or architects of interior interiors. If it is possible to take advantage of their services, then this must certainly be used - they will perform this work taking into account all the wishes of future residents. As a rule, construction companies specializing in the decoration of luxury apartments have their own designers.
Hardest to plan kitchen outlets. Until kitchen furniture is ordered, this is not possible at all. Only after receiving all the dimensions of the kitchen furniture do they start work. Moreover, in good kitchen salons they always give a drawing - wall sweeps with sockets of sockets.
To connect the built-in technique, sockets are installed at the bottom, just a few centimeters from the floor. Access to them is through the space below the kitchen furniture, for which a removable bottom panel is made. It is very important - if you are installing a dishwasher, then the socket for its connection should be available for inspection.
 In accordance with the Code of Design and Construction Rules SP 31-110-2003 "Design and Installation of Electrical Installations of Residential and Public Buildings", at least one outlet for each full and incomplete 4 m of the room’s perimeter, in the corridors of apartments, must be installed in the living rooms of the apartments - At least one outlet for each full and incomplete 10 m2 of corridor area. In the kitchens of apartments, at least four outlets should be provided (two twin outlets can be used).
In accordance with the Code of Design and Construction Rules SP 31-110-2003 "Design and Installation of Electrical Installations of Residential and Public Buildings", at least one outlet for each full and incomplete 4 m of the room’s perimeter, in the corridors of apartments, must be installed in the living rooms of the apartments - At least one outlet for each full and incomplete 10 m2 of corridor area. In the kitchens of apartments, at least four outlets should be provided (two twin outlets can be used).
An important point is the selection of optimal wiring routes. The best route for cables is when its length is minimal and allows you to lay the cable in the pipe, ensuring maintainability of the wiring. Do not forget about junction terminal boxesthat you need access to.
If the repair involves filling the screed, it is convenient to lay the outlet network in the pipes on the floor. Pipes in the floor under the screed can be used as Corrugated PVC for electrical wiring, and more durable HDPE pipes. It is preferable to use more durable pipes, since they will not be crushed after installation, and they do not move during the filling of the screed.
If the screed is not poured immediately after the installation work, then it is better to abandon the usual corrugated pipe. Pipes must be carefully fixed to the floor. After laying them, a pipe-laying plan with precise bindings is compulsory.
Often, plywood is fastened on top of the screed before laying parquet or laminate. In order for the floor wiring to remain intact when attaching plywood, you must:
- lay the plywood on the floor,
- apply directly to the plywood a plan of laid pipes,
- fix the plywood to the screed, preventing drilling holes in the floor in the immediate vicinity of the pipes,
- Before laying the parquet, check the integrity of the wiring.
Sometimes installers simply lay pipes, and they tighten the cables only after carrying out general construction work. But in this case, there is a danger that, due to the bends of the pipe, it may not be possible to tighten the cable into it. Therefore, it is important to avoid small bend radii.
Cable routing under wooden floors is laid in metal pipes, since wooden floors are highly combustible material.
But most often cables are, of course, laid on the walls in the gates. If the thickness of the wall allows, then the cable must be pulled into the pipes. With several bends of the pipe, it is impossible to pull the cable. Out of this situation, they come out with the help of broaching boxes, which are installed on turns. Such boxes allow you to pull long cables with minimal damage to the walls.
Lighting cables to fixtures are conveniently laid in the voids of the ceiling. If the apartment has suspended ceilings, then the wiring is laid in the ceiling space. Sometimes they try to lay a cable at the junction of two building structures, for example, in a rust (the junction of floor slabs). But, in the case of shrinkage of the house, a violation of insulation is possible - a shift of one building structure relative to another by 1 - 2 millimeters is enough to disable the cable hidden there.
When cables pass through the wall, a plug-in pipe should always be provided, and in the case of a solid wall, the pipe must necessarily be steel. The ends of the steel pipes are filed so that there are no sharp edges that can damage the insulation over time.
Victor Ch
See also at e.imadeself.com
:
