Categories: Featured Articles » Electrician at home
Number of views: 50758
Comments on the article: 25
Do you need a power grid project when repairing an apartment?
Many, making repairs, do not even think about the need to order project of the electrical network of his apartment. And in vain. If there is a power grid project made by a qualified designer, the likelihood of making mistakes in the construction of the network is significantly reduced.
A qualified electrician can often make a good electrical network for a small apartment by selecting the required cables for the permissible current, but in the future the lack of a project often leads to big trouble. Problems appear when a fault occurs in the wiring. Finding a malfunction in a furniture-laden apartment in the absence of a project can be so difficult that you first have to move all the furniture in search of the missing contact, and then hammer the walls in a well-repaired room.
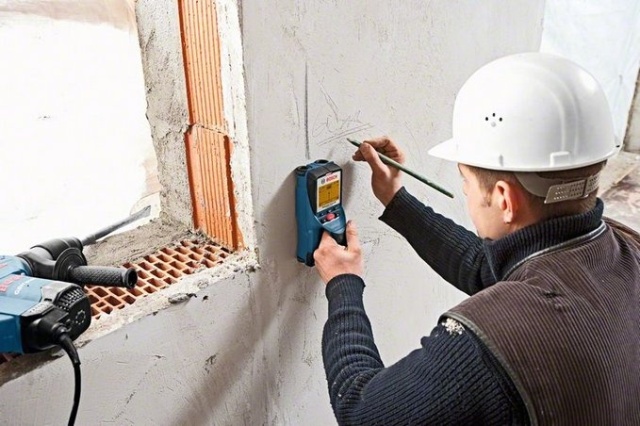
If a large-area apartment with long electric lines or a country cottage is being repaired, then it is generally unacceptable to start electrical work without an electric network project. Designer perform all necessary calculations for voltage losses and short circuit currents in the lines.
Without these calculations, the electrical network can be a great danger in an emergency - if a short circuit occurs circuit breaker disconnect the emergency section of the network with a long delay, which will cause overheating of the cable and in particular contact connections. Unfortunately, ignition of electrical panels due to incorrect calculation of the network is not so rare.
Once, while preparing to repair a rather large catering point, the customer’s representative stated that I had two main requirements: “Access to all terminal boxes and not a single outlet with a cable should be provided!” He, a power engineer with thirty years of experience, knows too well what he needs. Having extensive experience in operating various buildings, he knows all the weak points of electrical wiring.
Indeed, with large loads on the power outlet network, it is advisable to branch to each outlet in boxes. But can those who have nothing to do with electricity in their work boast such knowledge of the requirements for the electrical network? This is where the advice of a competent designer who knows exactly what you need is needed.
The designer will ask many questions and raise topics that you might not have thought about - air conditioning, kitchen appliances, an extractor fan in the kitchen and bathroom, a lamp on the balcony, where to control the lighting, where to put mortgage pipes for subsequent tightening of television and computer cables.
And now we will consider the most difficult problem - what awaits us when a part of the electrical wiring fails using the example of the electric network of a small-sized city apartment. So you bought an apartment in which the previous residents had an electric network, and what seems to you?
Figure 1 shows the sockets of the bedroom (room 2) and the hall (room 3). The bedroom has four outlets - numbered from first to fourth. There are six outlets in the room - numbered from fifth to tenth.
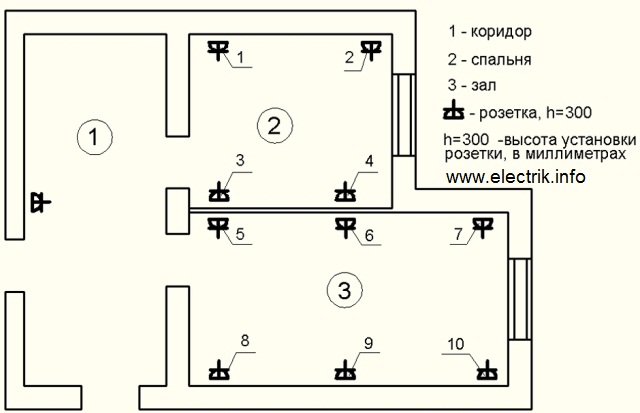
Fig. 1. Layout plan for sockets in the bedroom and hall
While the wiring is in order, it would never occur to anyone to think about where the electric cables are laid and how the sockets are connected to each other. As usual, half of the outlets will be hidden behind the furniture.And after two years, you will forget that behind that heavy and filled to the eyeballs cabinet the socket hid from your gaze - and it is in it that the contact will oxidize, which will lead to de-energization of one or several used outlets.
Depending on the preferences of the electricians who installed the electrical network, the sockets shown in Figure 1 can be connected in various ways. And the cables can be in the walls and in the screed. Consider three possible options for building this network (in fact, there can be dozens of different options).
In the first version (Figure 2), the sockets of each wall within the room are connected by a separate cable from the terminal boxes. Moreover, the cable to the outlets standing on the main walls passes along the wall in PVC pipe. Wiring in pipes allows you to quickly replace a failed cable, which often happens when drilling walls. The partition between the rooms is thin and does not allow the cable to be laid in the pipe along the wall, so it is held in a screed. If you pierce a thin wall on both sides to lay cables in pipes, then its strength can cause great damage.
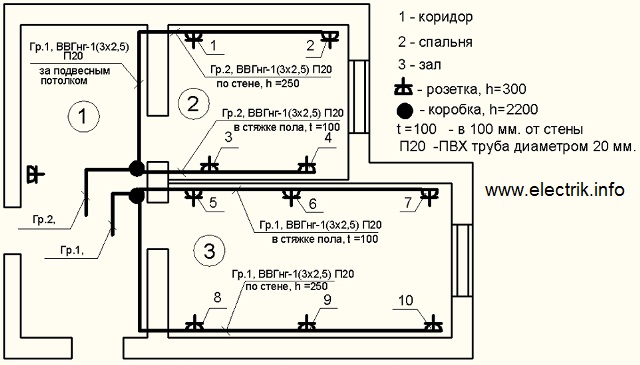
Fig. 2. Outlet network plan - option 1.
In the second version of the wiring (Figure 3), all the outlets of each room are connected by a loop. The cable runs around the perimeter of the room. Similarly, on the main wall in the pipes and along the partition in the screed.
In the third version (Figure 4), all the interior wall outlets are combined into a cable, with the cable laid along the wall without a pipe. And the sockets on the capital walls of both rooms are combined into one group.
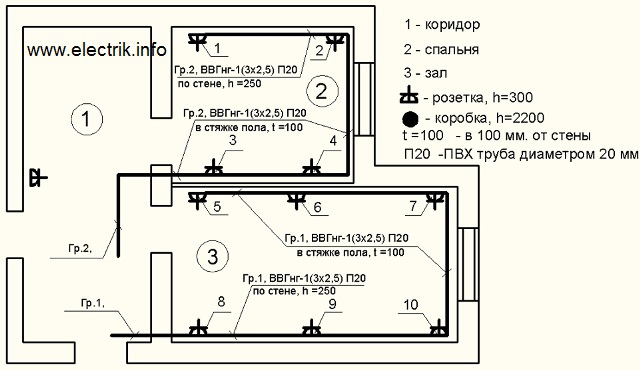
Fig. 3. Outlet network plan - option 2.
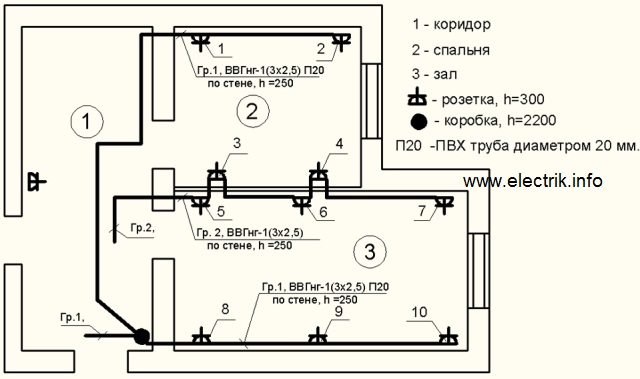
Fig. 4. Outlet network plan - option 3.
Suppose that we have lost voltage at outlet 7. In the first version of the outlet network, the contact in outlet 6 is most likely oxidized, or the wire breaks. In the second version, socket 10 will be most likely to blame. And in this case, the voltage on sockets 5 and 6 will disappear. In the third version of the network, a wire break should be sought in socket 4. Looking at the diagrams, everything seems to be simple. But in reality - if you were to get to the required outlet, do you need to move the furniture? Moreover, when it is not known where to look.
The design of the electrical network should indicate - in what places and at what altitudes it is required to lay the cables. In the cable tie, the cables are laid parallel to the walls at a given distance from the wall. In the process, all the bindings (distance from the floor and walls) are specified. According to the updated data, the executive circuit of the electric network is performed. Knowing where the cables go, you can always plan the drilling of walls, for example, for shelves, so as not to damage the cables. And in the event of a failure of a part of the network, its repair is greatly simplified.
See also at e.imadeself.com
:
