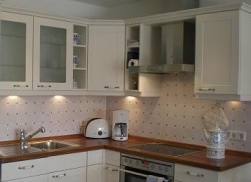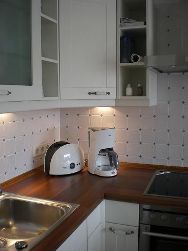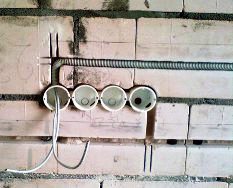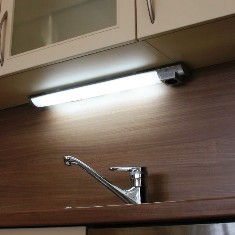Categories: Featured Articles » Electrician at home
Number of views: 164,653
Comments on the article: 15
Power supply of a modern kitchen
The choice of wiring and electrical equipment for a modern kitchen, based on practical experience.
 The kitchen in a modern house, if the hostess likes to cook, is increasingly reminiscent of the control room from the movie "Stargate". To ensure comfort in your home and not to burn the wiring, when organizing the power supply of the kitchen, you need to take care in advance that the total power of the electrical appliances corresponds to the cross-section of the electrical wiring, the presence of correctly selected protection devices, the number and location of electrical outlets and switches.
The kitchen in a modern house, if the hostess likes to cook, is increasingly reminiscent of the control room from the movie "Stargate". To ensure comfort in your home and not to burn the wiring, when organizing the power supply of the kitchen, you need to take care in advance that the total power of the electrical appliances corresponds to the cross-section of the electrical wiring, the presence of correctly selected protection devices, the number and location of electrical outlets and switches.
Now let's discuss everything in order. As always, the power supply to the kitchen should begin with the project and think about what you have at the moment and what you want to see in the future. You should always set reasonable requirements according to your budget.
It's one thing if you want to make a complete repair in an apartment, with replacement of old apartment wiring and quite another - this is a partial modernization of wiring. In the first case, the posting money is leveled against the background of total costs.
What wiring on the kitchen preferable?
Consider yourself lucky if you have a three-phase network in your apartment or house. This happens, for example, if you do not have a gas stove installed in your kitchen, but an electric stove. In this case, there is enough energy for everything, even if all the devices are turned on at the same time.
With a single-phase network, you will have to reduce your needs. Judge for yourself if the maximum current of your electric meter 50 A, then the maximum power that you can afford is 220 V x 50 A = 11 kW. With a three-phase network, you can afford three times as much.
Calculation of the total power of the appliancein
 From the experience of wiring modernization, it has long been known that it is better to pull a separate line from the electrical panel into the kitchen. If anyone remembers, they did just that at the stage of mass introduction of automatic washing machines into the kitchen. But now a completely different era and the energy consumption of the kitchen has increased dramatically. Let's try to calculate the average power of the equipment, given that all of it is of category A or A + in terms of energy consumption (energy-saving) and lighting is also carried out using energy saving lamps.
From the experience of wiring modernization, it has long been known that it is better to pull a separate line from the electrical panel into the kitchen. If anyone remembers, they did just that at the stage of mass introduction of automatic washing machines into the kitchen. But now a completely different era and the energy consumption of the kitchen has increased dramatically. Let's try to calculate the average power of the equipment, given that all of it is of category A or A + in terms of energy consumption (energy-saving) and lighting is also carried out using energy saving lamps.
So: floor heating 0.7 kW, lighting 0.15 kW, TV 0.07 kW, microwave oven 2 kW, refrigerator 0.1 kW, dishwasher 1 kW, electric kettle 2 kW, toaster 1,5 kW, electric grill 2 kW, iron 2 kW, water heater 2 kW. Total: 0,7+0,15+0,07+2+0,1+1+2+1,5+2+2+2=13,52 kW. I do not want to say that all devices will always be turned on simultaneously.
But when guests suddenly come to you and the hostess of the house starts cutting circles between the living room and the kitchen, like an airplane above an airfield, she or you may well turn on everything at once ... Also, do not forget that in addition to the kitchen, the rest of the apartment is also powered from the same meter . There will also be included lights, televisions, music centers, etc. It will be very unpleasant if you and your guests suddenly find themselves in complete darkness ...
Calculation of electrical wiring for the kitchen
We round off the maximum load power to 11 kW, based on the fact that the meter is designed for 50 A. In this case, a copper cable with a cross section of 6 square millimeters (six squares) will be enough, for example VVG NG cable 3x6. If you install a more powerful meter and count on the possibility of connecting a load of 14 kW, then you need a copper cable with a cross section of 10 squares (VVG NG 3x10).
If the dashboard is not translated into grounding system TN-S or TN-C-S (the third wire is missing - the zero protective conductor), then you can use the VVG NG cable and 2x6 or 2x10, but it is better to foresee future wiring upgrades and lay a three-wire cable.
Why does the kitchen need an electrical panel?
For the convenience of working in the kitchen, it is better to electrical panel. An alternative to the switchboard is a junction (distribution) box, in which the cables of sockets and lighting are connected. But remember that in this case you will not be able to disconnect the lighting circuits or outlets separately and there will be no protection for individual circuits. This is very inconvenient if you need to repair or connect something.
An electrical panel is installed at the input circuit breaker at the maximum total current load of the kitchen. For example, 50 A. Each loop of outlets, i.e. parallel connection of no more than 5 outlets, connected to a separate circuit breaker of 25 A. Outlet cables make the cables VVG NG 3x2,5.
All lighting circuits can be parallelized and connected to a 6 A circuit breaker, or you can separate the general and local lighting circuits separately and connect them to your 6A circuit breakers. Lighting circuits make cable VVG NG 3x1,5.
Since the kitchen is a humid room, it is better to set differential circuit breakers (instead of conventional circuit breakers (automatic machines) in the dashboard (difavtomaty) to a leakage current of 10-30 mA and the above short circuit currents (6, 16, 25 A). Instead, you can put ordinary circuit breakers and RCD, but the option with difavtomatami more convenient. This will protect people from electric shock in the event of degradation of the insulation of electrical appliances. See: Automata, difavtomaty, RCD, problems of choice.
Sockets and switches for kitchen
 Sockets and switches must be correctly selected and installed correctly. The right choice is that the sockets must be selected for a current of at least 16 A. It is good if the socket mechanism is with nickel-plated and spring-loaded slats, on a ceramic base. This will extend the life of the outlet.
Sockets and switches must be correctly selected and installed correctly. The right choice is that the sockets must be selected for a current of at least 16 A. It is good if the socket mechanism is with nickel-plated and spring-loaded slats, on a ceramic base. This will extend the life of the outlet.
The same applies to switches, but they can be designed for less current. It is better to take double sockets and switches, the mechanisms of which minimally protrude beyond the plane of the wall. This will save them from damage when moving furniture and provide an opportunity for reserve, in the event of failure of one of the sections.
When installing sockets and switches, they usually follow the rules that the socket is installed at a height of 30-40 cm from the floor, and the switch is 80-90 cm. But in the case of the kitchen there are some nuances. It is necessary to install sockets soso that the wire lengths from the loads are minimal, but the kitchen set does not block the outlet.
For example, a hood outlet can be installed at a height of 180-200 cm, sockets for a toaster, microwave oven, electric kettle at a height of 15 cm from the countertop, i.e. 85 + 15 = 100 cm. The socket for a wall-mounted TV can be at a height of about 200 cm, the socket for a dishwasher is 40 cm, etc.
The general lighting switch is placed at a distance of 10-15 cm from the door jamb. The shield must be installed in such a place that access to it is easy. Set the local lighting switch in a place convenient for the hostess, for example, on the side surface of cupboards or on the wall near sockets above the countertop.
How many outlets to install in the kitchen?
 The question always arises, how many outlets do you need to install in the kitchen so that everyone is comfortable ?! Remember that many sockets do not happen. Surely no one wants to turn the kitchen into a place to store twisted wires and extension cords. Ideally, you need to put a double outlet through 1.5-2 meters of the wall. Part of the outlets will still be covered by furniture and household appliances.
The question always arises, how many outlets do you need to install in the kitchen so that everyone is comfortable ?! Remember that many sockets do not happen. Surely no one wants to turn the kitchen into a place to store twisted wires and extension cords. Ideally, you need to put a double outlet through 1.5-2 meters of the wall. Part of the outlets will still be covered by furniture and household appliances.
A well-designed project before starting work is half the success. If you decided in advance what, where and at what height it will stand or hang, then this will simplify the work of electricians, repairmen and finishers and save you time and money. If you yourself are not able to draw up a project, then select a competent designer and engineer, they will certainly help.
Backlight in the kitchen
Since the kitchen and toilet are “compulsory” rooms for the whole family, you might want to have a backup lighting system. This is pretty easy at the moment.We take a switching power supply of 12 V for a current of 1 A with a built-in battery and connect LED ceiling lights to it.
Such power supplies are used in fire alarm. If it is already in your apartment, then the process is simplified. Another option is to use desktop rechargeable LED lights. Perhaps this option is more profitable, because in summer they can be taken to the cottage or on a hike.
Alarm against water leaks and gas leaks
Due to the large deterioration of gas pipelines, water pipelines, buildings and structures (up to 80% according to some estimates) and technogenic accidents that have become more frequent in Russia, water and gas leakage sensors are becoming relevant. These are inexpensive devices with power of 220 and 12 V. For example, a GDR-220L detector of explosive gas concentration (butane-propane) costs 1100 rubles, and an LD 63HS water leak detector with a siren of 898 rubles.
If your apartment is on the upper floors of the house, then a water leak in the kitchen can lead to fines of 500,000 rubles. and more. Gas leaks lead to explosions and destruction of entire entrances. Therefore, alarm systems are becoming increasingly relevant.
Many alarms using cellular communications are able to notify the owner of an accident in the apartment. These systems already include the necessary sensors. For example, it is an H11 alarm or an Astra RI-M alarm.
These are the basic rules and technical solutions that must be followed when organizing the power supply of a modern kitchen. I will be glad to hear your comments and suggestions on the topic of the article! Leave your comment!
See also at e.imadeself.com
:
