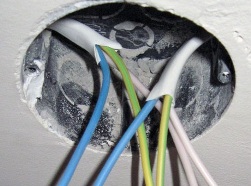Categories: Featured Articles » Electrician at home
Number of views: 30120
Comments on the article: 3
How to determine the type of grounding system in the house
 Inside modern multi-story buildings and private houses, electrical wiring can work according to different connection schemes to the ground loop. Any owner of a dwelling should know its features in his building, since each scheme in different ways ensures the safety of using household electrical appliances.
Inside modern multi-story buildings and private houses, electrical wiring can work according to different connection schemes to the ground loop. Any owner of a dwelling should know its features in his building, since each scheme in different ways ensures the safety of using household electrical appliances.
All residential buildings are connected to power transformer substations by overhead or cable power lines. Almost all of them have four wires, which can be indicated by the indices "A", "B", "C" and "0" or "L1", "L2", "L3" and "PEN". These wires are planted on the terminals of the main switchboard of the building and routed along it.
Moreover, the PEN conductor can be connected with splitting into two components of the circuit PE and N or directly without any separation. In the first case, the house uses a new TN-C-S wiring system, and in the second, the outdated TN-C (see - Classification of electrical system grounding systems).
It is important to understand that the TN-C-S system begins to be used after the cleavage site in the distribution board of the building. The electricians of the public utilities for which this electrical equipment is assigned are engaged in this. Only they, according to the developed project, have the right to make changes and improvements to the existing electrical circuit. No one else has the authority to do so. Any unauthorized connections are prohibited and dangerous.
How to find out which grounding system is used in a private house
A separate building can be powered by three-phase or single-phase voltage. The first case with four wires has already been considered. In the second method, only two wires will be connected to the switchboard of the house: “L” and “PEN”.
The type of grounding system used inside the house can be determined by the fact of the splitting of the PEN conductor. If it is already done, then the wiring works like a TN-C-S system. In this case, five wires come out of the main switchboard of the house for a three-phase circuit and three for a single-phase circuit. They performed the division of the PEN conductor into components PE and N.
When the splitting is not done, the wiring works according to the TN-C system, and 4 wires for the three-phase system and 2 for the single-phase system come out of the switchboard.
According to the described principle, you can easily determine the type of grounding system. In all cases of using the TN-C system in a private house, it is recommended to transfer it to the TN-C-S scheme as a more promising and safe design.
The rules for such a transition are described in detail in the article “Principles of the operation of grounding systems for buildings TN-C and TN-C-S”. You can meet them here.
How to find out which grounding system is used in an apartment building
The splitting of the combined PEN conductor should always be carried out on re-ground, connected only in the main distribution panel of the building. Only from it it is allowed to use the protective neutral conductor PE for wiring in the rooms of the apartment. This wiring diagram is installed in all new and under construction buildings with the TN-C-S system.
For its use, three wires are supplied to each apartment, and five to the floor shield. This is a hallmark of the TN-C-S system.
If the house is old-built, and there has not been a major overhaul for a long time, then there is no PEN conductor splitting in it. This work is carried out during the reconstruction of the building according to the prepared technical design by the involved specialists. Prior to production, the old TN-C grounding circuit must be operated.
With this scheme, a four-wire cable comes to the floor shield, and only a two-wire cable to the apartment. According to this principle, the TN-C wiring system is implemented.
However, now you can find apartments that use four protective wires PE, which are installed without the knowledge of electricians serving the building, with four wires inside the floor board. Such a connection is illegal and dangerous. It can be a prerequisite for accidents and incidents with the electrical household.
See also at e.imadeself.com
:
