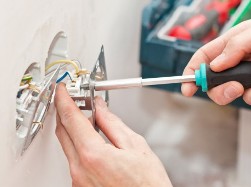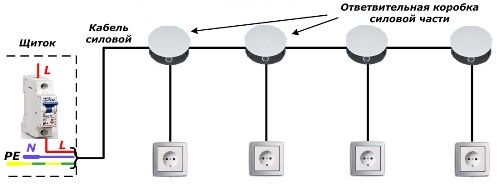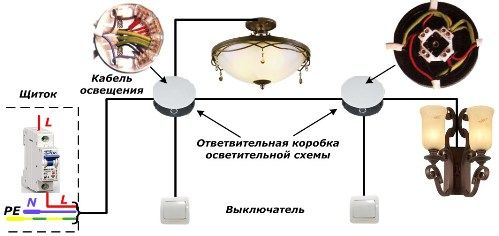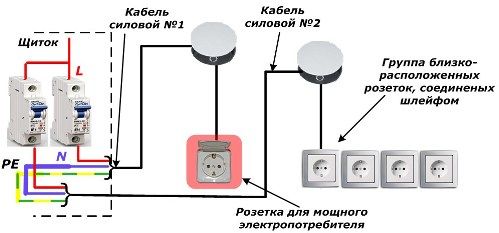Categories: Electrician at home, Sockets and switches, Electric installation work
Number of views: 52553
Comments on the article: 2
Schemes for connecting sockets in the apartment and house
 In practice, there are many ways to connect electrical outlets with wiring. During their implementation, different goals can be pursued, from austerity of materials and means to reliable, long-term and safe operation of the equipment.
In practice, there are many ways to connect electrical outlets with wiring. During their implementation, different goals can be pursued, from austerity of materials and means to reliable, long-term and safe operation of the equipment.
Considering the growing needs of the population for the use of powerful electrical appliances in everyday life, we should dwell on the most favorable electrical circuit for a home network that provides maximum safety during operation. It should be divided into two components of the system:
-
a power unit that provides power to household appliances through outlets;
-
lighting system, separated from the work of the power unit.
To create the power circuits of the internal apartment panel, circuit breakers are mounted according to the number of necessary connections. From each machine, a cable is laid to the branch box, one or more. They are connected in series, but their number should not be more than four. Inside each box, another cable is connected, which supplies voltage to the outlet.
Thus, from one branch box only one, a single outlet, no more is connected.
Fig. 1. The diagram of the power part of the electrical wiring of the apartment
The lighting system also starts with a circuit breaker in housing shield. From it, the lighting cable goes to the branch box of one, and then the next. Each room lamp with its own switch is connected by cable through the terminals of an individual box.
Fig. 2. Scheme of the lighting part of the electrical wiring of the apartment
For the wires of the power part and lighting, different cables are used, which should externally differ from each other by the color of the insulation layer. This will allow in the future to quickly determine the desired electrical circuit.
The device of the branch box can be different, but during operation, a design with four connecting blocks equipped with two, and preferably three, contacts is convenient.
Outlets are connected to the power circuit with three wires and in the junction box it is enough to use the same number of terminals for them, and for the lighting circuit to work, more contacts are needed: four for a single-key switch and five for a two-key.
The number of household electrical appliances used in an apartment affects the number of outlets. Some rooms must have more than ten. The use of extension cords, tees and doubles should be avoided for safety reasons. Therefore, it is recommended to install special blocks on the wall, which can include up to four outlets.
In this unit, all the contacts at the factory are reliably interconnected in a single design and are routed to external terminals for connecting wires. The device is designed for the maximum load specified by the manufacturer, and therefore it is considered when connecting a cable for apartment wiring as one socket.
In the kitchen, when using several powerful electric appliances, for example, a dishwasher and an electric stove or an electric kettle, a load may exceed the permissible power of using the outlet block. This is a prerequisite for an accident. Such designs are not installed in the kitchen.
On sale there are outlet designs that look like a single unit, but they are not. They have single sockets mounted in a single case, which must be connected by wires to the circuit breaker. But in practice, this is quite difficult.
As a way out of this situation, it is proposed that nearby sockets be connected in parallel with each other with wires, but not used for energy-intensive consumers. The number of such outlets should not be more than four. In exceptional, extreme cases, it is allowed to connect a fifth outlet. And for powerful consumers of electricity to create an appropriate power circuit from an individual circuit breaker.
Read more about the features of connecting powerful electric consumers here:How to install and connect a socket for a stove and a washing machine
Fig. 3. Variant of the power wiring diagram of the apartment
With such a scheme, two separate mains of the power circuit can be laid in one room.
Continuation of the article:How to connect the neutral protective conductor to outlets
See also at e.imadeself.com
:



